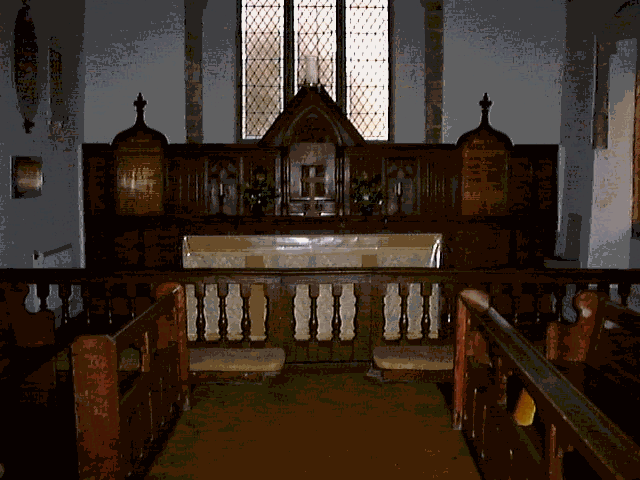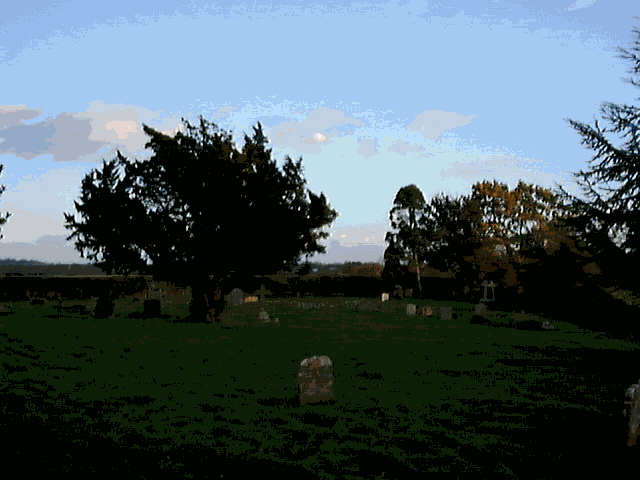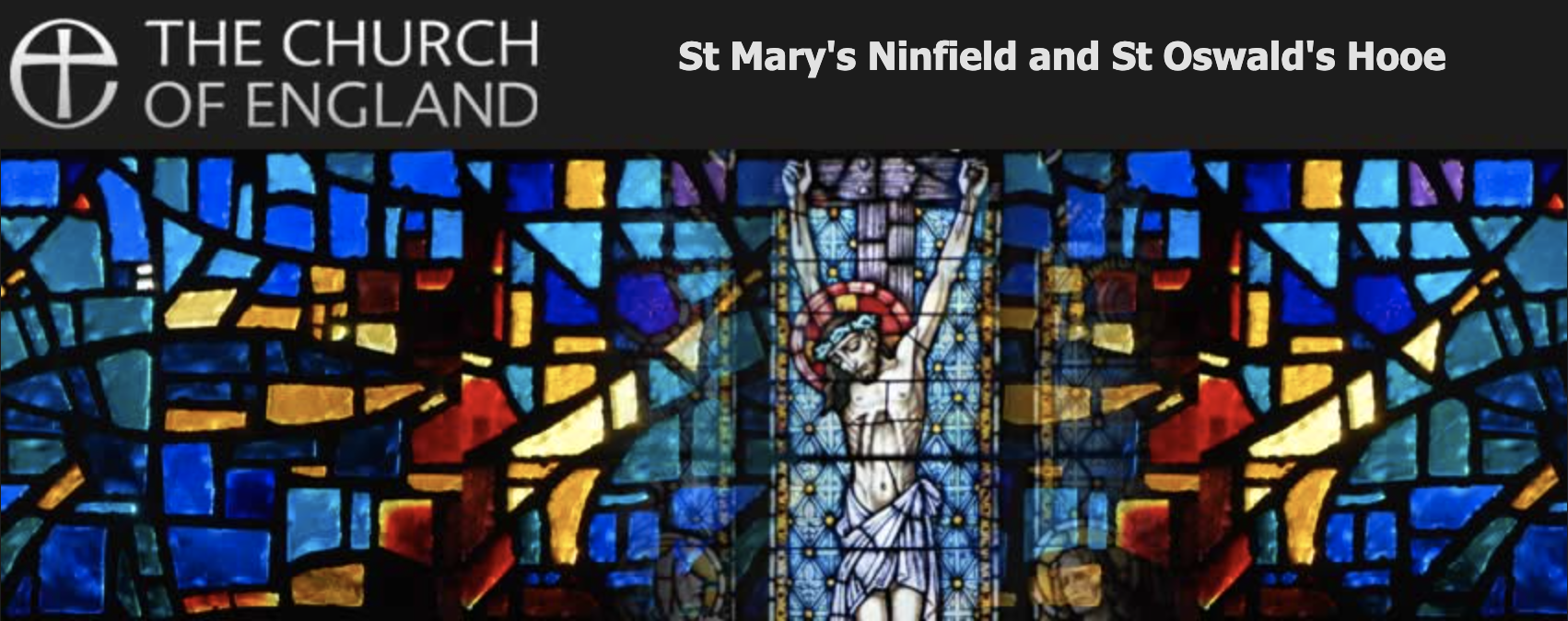The Parish Church of St. Oswald's Hooe
A quick tour round the Church
The church is usually open daily 9am - 5pm
If you are travelling some distance it is suggested you check the situation regarding opening with one of the churchwardens - click here
Bell Ringing
Intersted in Bell Ringing - click here
|
The dedication of the church to St Oswald seems to be comparatively recent. In wills of the rnid-sixteenth century the church is referred to as All Saints. In 1834 it is described as St James's, but by 1877 it is called St Oswald's. A plan of the church, giving dates of the various parts of the building, hangs on the north wall of the nave. The Western part of the north wall of the Chancel may be a survival from the twelfth century Church. The chapel now used as the Vestry was added in the thirteenth century. In the fifteenth Century the whole Church, with the exception of this chapel, was rebuilt and the South porch and west tower were added. Major restoration was carried out in the 1890s. |
 |
INTERIOR
Porch
To the right of the inner door there are the remains of a Holy Water stoup.
 |
The Nave The font is probably Saxon. The square bowl is of Sussex marble; parts of the base were renewed in 1890. The present cover was carved by Arthur Hayward, to whom there is a brass memorial tablet on the south wall. The royal arms on the north wall are these of George III. The table near the South door was, before 1923, used as the altar (a new top was made by J. Dawes in 1988). The list of Vicars was painted, also in 1988, by Michael Renton. The corbels on the North and South walls at the east end of the nave would have supported the rood loft. ~The doors of the staircase leading up to the rood loft (now blocked up) are in the South wall, and traces of the staircase are visible on the exterior of the wall. |
|
|
A chapel must have occupied the space where the pulpit now stands, as there is a piscina near the lower door to the rood loft. The pulpit is nineteenth century, but the tester above is a fine piece of inlay of about 1700. The dug-out chest is probably thirteenth century. At one time it was used to store coal and was removed to be destroyed in 1890, but was repaired and a new lid was fitted. The oil lamps were converted to use by electricity in 1963. The view to the right is looking towards the West End of the Nave. A recent feature to mark the new Millennium are the kneelers depicting houses in Hooe Village. Those were embroidered by some of the Villagers |
|
|
Chancel To the east of the chancel step the church is angled to the right. This is not an unusual feature in old churches and is often called a 'weeping chancel', a reminder of the position of Christ's head as he was dying on the cross. The roof has a cambered tie beam with a crown post and a rose carved on the boss. The choir stalls and prayer desk, like the pews in the nave and the lectern, were designed in 1890 by L.W. Ridge and made by Charles Collins. The organ was installed in the nave in 1928 and moved to its present position in 1936 - a move apparently necessitated by damp and mice! |
 |
Sanctuary The low sill of the south window was used as a sedilium. The piscina was restored in 1984 and extended to provide a credence shelf. At the top of the east window are fragments of fifteenth century stained glass, representing a Coronation of the Virgin, the heads of two Saints, a rose, and jumbled fragments of architecture. Several pieces of the glass are inserted back to front, so that Christ is seen blessing with His left hand. The altar rails are seventeenth century. The oak reredos was made by W. Dawes and given in 1898 by the then Vicar, the Revd Cuthbert Routh. On the north wall are memorials to members of the Fuller family, related to 'Mad Jack' Fuller. The tablet to John Fuller (died 1777) and some of his family is surmounted by his coat-of-arms (Fuller impaling Duke). To the left is a tablet to his second surviving son, the Revd Thomas Fuller, who was Vicar of Hooe and died in 1832. To the right is a memorial to George Fuller, John Fuller's third son. |
|
EXTERIOR The church is set in open farmland, with no housing close to it. This is a result of one of the Middle Ages plagues and the removal of the village further inland. This picture is a view looking from the porch southwards towards the sea. The north-east chapel has tall thirteenth-century lancet windows in the north and west walls. The brickwork in the east wall is seventeenth century, probably replacing a polygonal apse. On the south side of the church, some of the windows retain their fifteenth-century label stops with grotesque heads. Between the two easternmost windows is the Priest's door.
|
 |
|
The south porch also has grotesque heads on the label stops and in the spandrels are roses and leaf decoration. In front of the outer door is a Purbeck marble slab, formerly inside the church, which once bore an inscription to Richard Hollyer, who died in 1539, and Margaret and Alice his wives. In the north wall of the church is visible the arch of a door which is now blocked up. Further east along this wall is an iron rain-water butt given in 1942 by Mr Stapley of Hall's Cross Farm, which was previously used for boiling pitch for hop poles. |


